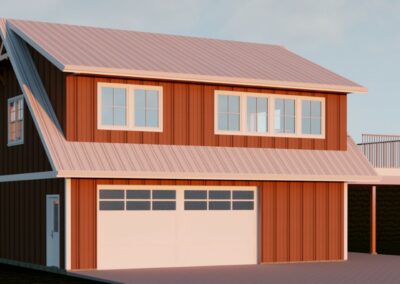Building Design and Land Development Consulting
We begin your consultation by determining your specific, unique needs and then prepare solutions for you as your project develops. As building designers and project managers we work closely with our clients to design the project, coordinate with contractors and engage with structural engineers, building suppliers and Municipal staff. We also engage engineers and/or architects when required based on the scope of the project.
Our services include:
- Building Permit Construction Drawings
- Custom House Plans
- Renovation and Addition Planning and Design
- Secondary Suites & Carriage Houses
- Farm Building & Accessory Structures
- Commercial Design
- Modular Home Foundation Plans
- Drafting Services and Renderings
- 3D Imagery for Conceptual Proposals
- Single/Multi-Family Dwelling Designs
- Watercourse Development Permits
- Winery and Tasting Room Designs
- Vineyard Layouts and Landscaping Design
- Property Development and Planning
- Zoning Checks and Consultation
- Drafting Services for Trades (Electrical, Plumbing, HVAC etc.)
Let’s Get Started
Our office is located in historic Downtown Summerland, serving clients throughout the South Okanagan since 1998. With more than 40 years of combined experience dealing with a wide range of projects we provide a wealth of knowledge on all aspects of the design and development process. Our trusted reputation with city staff allows us to navigate the application process efficiently and our reliable network of skilled trades and General Contractors takes the guesswork out of choosing a team to build your dream.
Our priority is personalized customer service so that you experience less stress when planning your new home. As long time locals we understand the urban fabric and the demands of the Valley terrain including: Soil Structure, Embankment and Slope Stability. Many plots of land in the Okanagan Valley have unique surface qualities which can be challenging to overcome. We can customize your house design to offset these challenges or incorporate them, maximizing the potential views and spaces in your final design, Our experience with sustainable building methods can help lower your carbon footprint and save you money at the same time.
We invite you to call us for a free phone consultation. We’ll answer your questions and advise you on the steps to take to get your project off the ground.
Frequently Asked Questions
What types of projects do you do?
We design everything from new homes to small to large house renovations and additions, multi-family dwellings, garages, secondary suites, carriage houses, wineries, vineyard layouts and commercial buildings. We also produce any other associated drawings required for permitting structures or land development.
How does the design process start?
It starts with an idea! A few simple lines on a piece of paper or even just a concept in your mind. Once you bring us your idea the first thing we do is make sure that it’s feasible. We confirm the zoning and buildable area of the given lot. If the zoning does not permit the structure you have in mind we can work towards either rezoning the lot or reshaping your idea.
What will it cost to design and build/remodel our home?
We use a “x-dollar per square foot” calculation based on contractor building and material fees at the time your project begins. We also follow the guidelines set out by the British Columbia Association of Building Designers (BCABD).
Can you help with property development?
Absolutely! A big part of our job deals with rezoning applications, subdivision planning and obtaining variances. Bylaws vary from community to community; we work with your local City staff to find ways to maximize your property and cut through the red tape on your behalf.
Can I add a Secondary Suite or Carriage House?
That’s a great question! It’s not one that’s easy to answer because every area has its own specific criteria BUT I can say that it has never been easier to add a secondary suite, Carriage House or even both! New legislation has been enacted to combat the housing crisis and even if you have been denied in the past you may now qualify under Bill 44. Call us for a free phone consultation and we can let you know if your property qualifies.
What areas do you cover?
Everywhere in the Okanagan, from Osoyoos to Oyama and beyond. Most of our projects can be found in: Summerland & Trout Creek, Penticton, Naramata, Peachland and West Kelowna. We also have projects in OK Falls, Oliver, Keremeos, Hedley, Princeton and the Greater Vancouver Area…the list gets longer every year. Have laptop, will travel!








